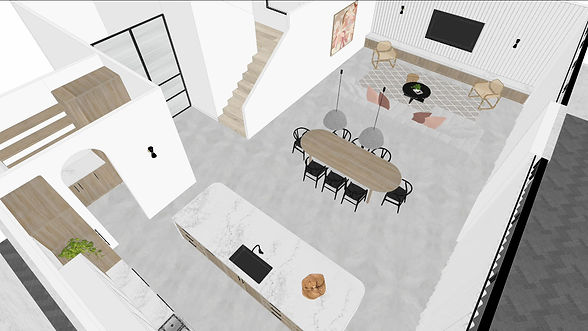What is a 3D Model?
A 3D model is a realistic, digital representation of your space — allowing you to visualise how every detail will look and feel once complete. This allows you to explore your project in detail before construction begins.
Working in 3D clearly communicates how each element fits together, helping you identify potential issues early and refine your interior design with confidence. This process saves both time and money, giving you the freedom to test different layouts, finishes, and materials before making final decisions.
From kitchens and bathrooms to entire homes, our 3D services let you “try before you buy,” bringing clarity and confidence to every design choice.


How does it Work?
Once we receive the final plans from your builder or architect, we take the information in those 2D drawings to build a detailed 3D model.
After the model is complete, we create multiple viewpoints to showcase the space from various angles, providing you with a comprehensive understanding of the design.
You'll then receive a folder containing a range of images from the model, highlighting each room from different perspectives.
What is a Render?
There are different levels of detail you can achieve in 3D, but renderings are by far the most advanced and realistic form.
Renderings are high-quality, lifelike representations of your design, created from your final 3D model.
These images capture additional elements like shadows, textures, and lighting, enhancing the sense of realism. Included in all 3D services, renders are the most effective way to visualise how a design will look in real life.
What are the Benefits?
-
Visualise & understand plans
-
Explore material & finish options
-
Test & compare colour schemes
-
Plan layout & floorplans
-
Decide on fixture, appliance & plumbing placements
-
Bring ideas together into one cohesive design
-
Spot layout issues before construction
-
Avoid mistakes, saving time & money
CLIENT REVIEW
"Honestly, if you are building a new home, or renovating and redecorating, Sarah is an essential part of your plan! We reached out to Sarah after admiring her work on Instagram, in preparation for design and selections of our new home!
Keen to ensure that we had support to avoid our home looking like hot mess, Sarah was a brilliant guide, from our first intro meeting, right through the process. She was generous with her time, her knowledge, and was a superb listener. Her work was outstanding quality, and great value for money! It's allowed us to breeze through the selections process, feeling confident we will end up with a beautiful home that feels like us!
We couldn't recommend the experience more highly and have already recommended her services to friends and family! We will definitely be reaching out again for styling advice as the project moves along! Thanks, Sarah!"
Hannah


